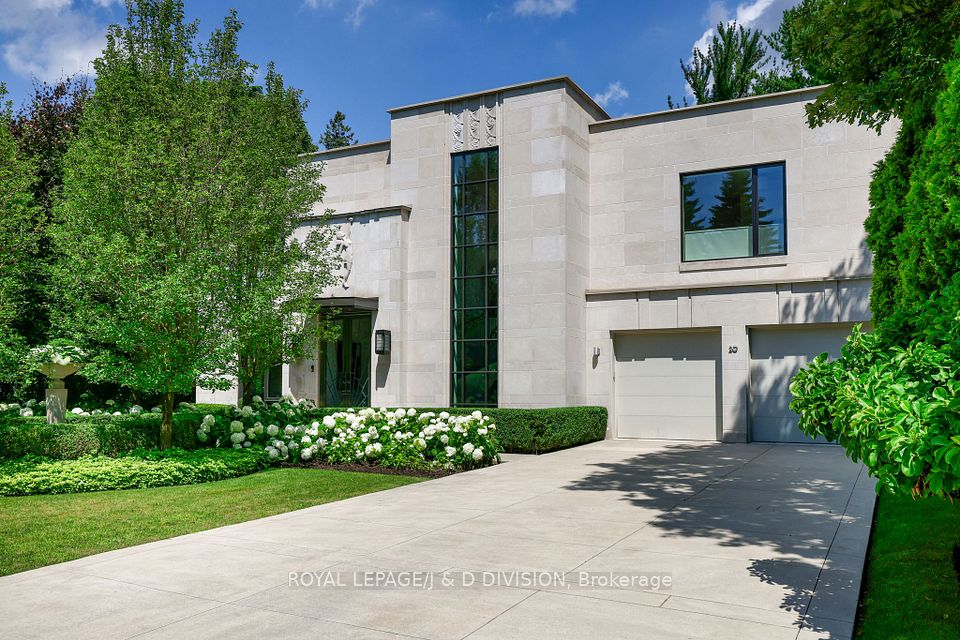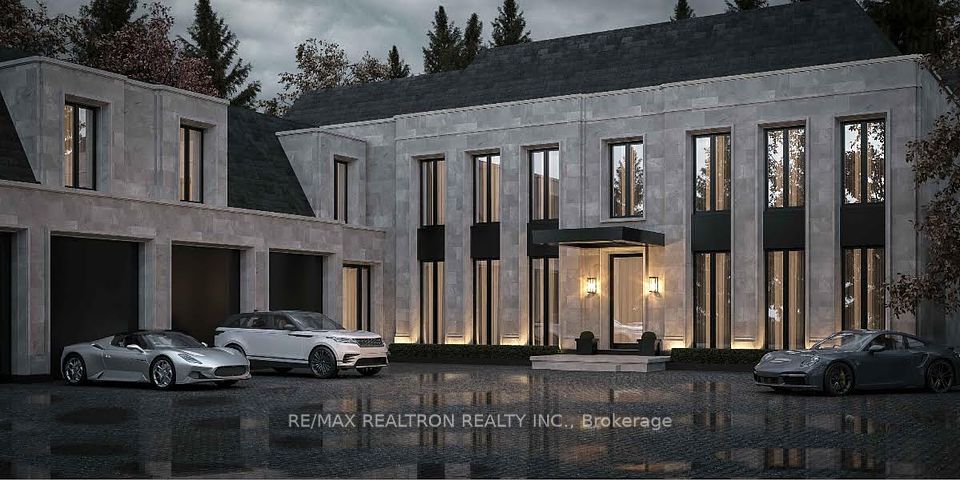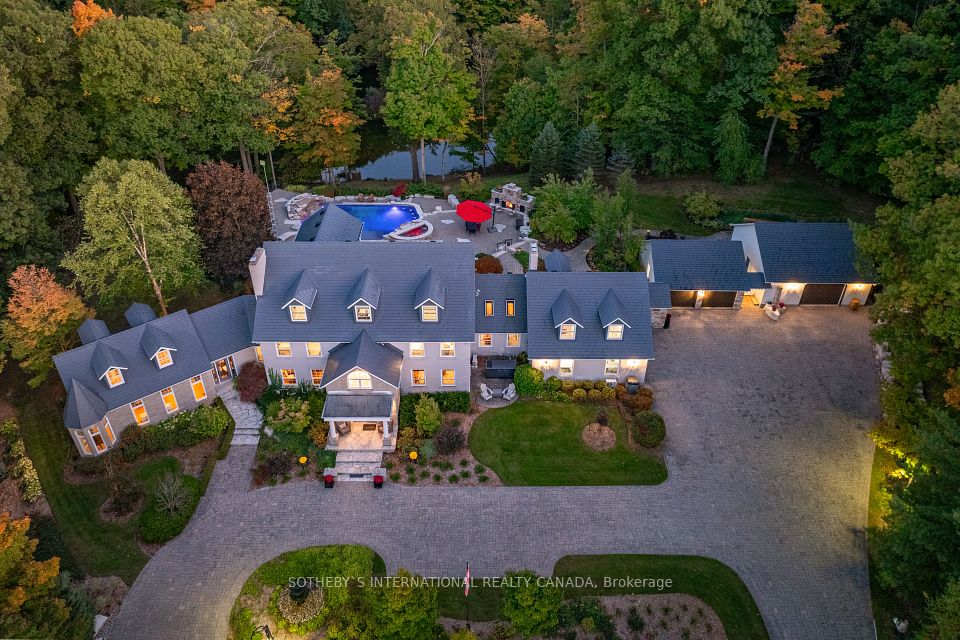$11,995,000
50 Teddington Park Avenue, Toronto C04, ON M4N 2C6
Property Description
Property type
Detached
Lot size
< .50
Style
2-Storey
Approx. Area
5000 + Sqft
Room Information
| Room Type | Dimension (length x width) | Features | Level |
|---|---|---|---|
| Living Room | 6.4 x 5.87 m | Marble Fireplace, Window Floor to Ceiling, Built-in Speakers | Main |
| Dining Room | 5.31 x 3.81 m | Overlooks Living, Recessed Lighting, Hardwood Floor | Main |
| Family Room | 6.12 x 5.97 m | Window Floor to Ceiling, W/O To Pool, B/I Shelves | Main |
| Kitchen | 5.38 x 5.31 m | Centre Island, Pantry, Eat-in Kitchen | Main |
About 50 Teddington Park Avenue
Infinity House is a masterclass in contemporary architecture - custom-built with state-of-the-art construction techniques and details to deliver a true high-performance house. This luxury home, with 4+1 bedrooms & 8 bathrooms (7,655 sf in total), offers the discerning buyer meticulously conceived interiors that harmonize natural materials with modern elements for the utmost in refined living. This coveted North Toronto location, with its unique blvd & mature tree canopy, is within walking distance to Yonge Lawrence Village & the greens of Rosedale Golf Club. Handcrafted bronze panels fronting the house signal a sublime presence on the street. The entry gallery captures the eye with a stunning living room fireplace with marble slab surround & stairs floating between soaring glass panels & a limestone wall - a true feat of engineering. Reminiscent of the exterior cladding & projecting toward the sky, this imposing feature wall intentionally serves as a central visual anchor. The optimal interior layout flows effortlessly to the professionally designed exteriors through a one-of-a-kind NanaWall of sleek glass panels, welcoming an abundance of natural light. The open concept makes clever use of a floating slat wall to create a sense of division for the dining and living rooms without compromising the bright, airy feel. The family room & adjoining chef's kitchen with pantry & servery is the hub of the home overlooking the backyard oasis with heated pool, terraces & gardens. A study, two powder rooms & a mudroom complete the main level. An elevator opens onto a light-filled 2nd floor, illuminated by custom architectural glazing & leads to 4 bedrooms, including a luxurious primary suite, 4 bathrooms & a well-appointed laundry room. An expansive lower level includes a media/recreation room, custom bar, wine cellar, exercise room with spa steam bath, nanny suite with 3-pc & a 2nd laundry room. EXTRAS: radiant floors, elevator, snowmelt, 2 car heated garage w/lower storage.
Home Overview
Last updated
Jun 16
Virtual tour
None
Basement information
Finished
Building size
--
Status
In-Active
Property sub type
Detached
Maintenance fee
$N/A
Year built
--
Additional Details
Price Comparison
Location

Angela Yang
Sales Representative, ANCHOR NEW HOMES INC.
MORTGAGE INFO
ESTIMATED PAYMENT
Some information about this property - Teddington Park Avenue

Book a Showing
Tour this home with Angela
I agree to receive marketing and customer service calls and text messages from Condomonk. Consent is not a condition of purchase. Msg/data rates may apply. Msg frequency varies. Reply STOP to unsubscribe. Privacy Policy & Terms of Service.








